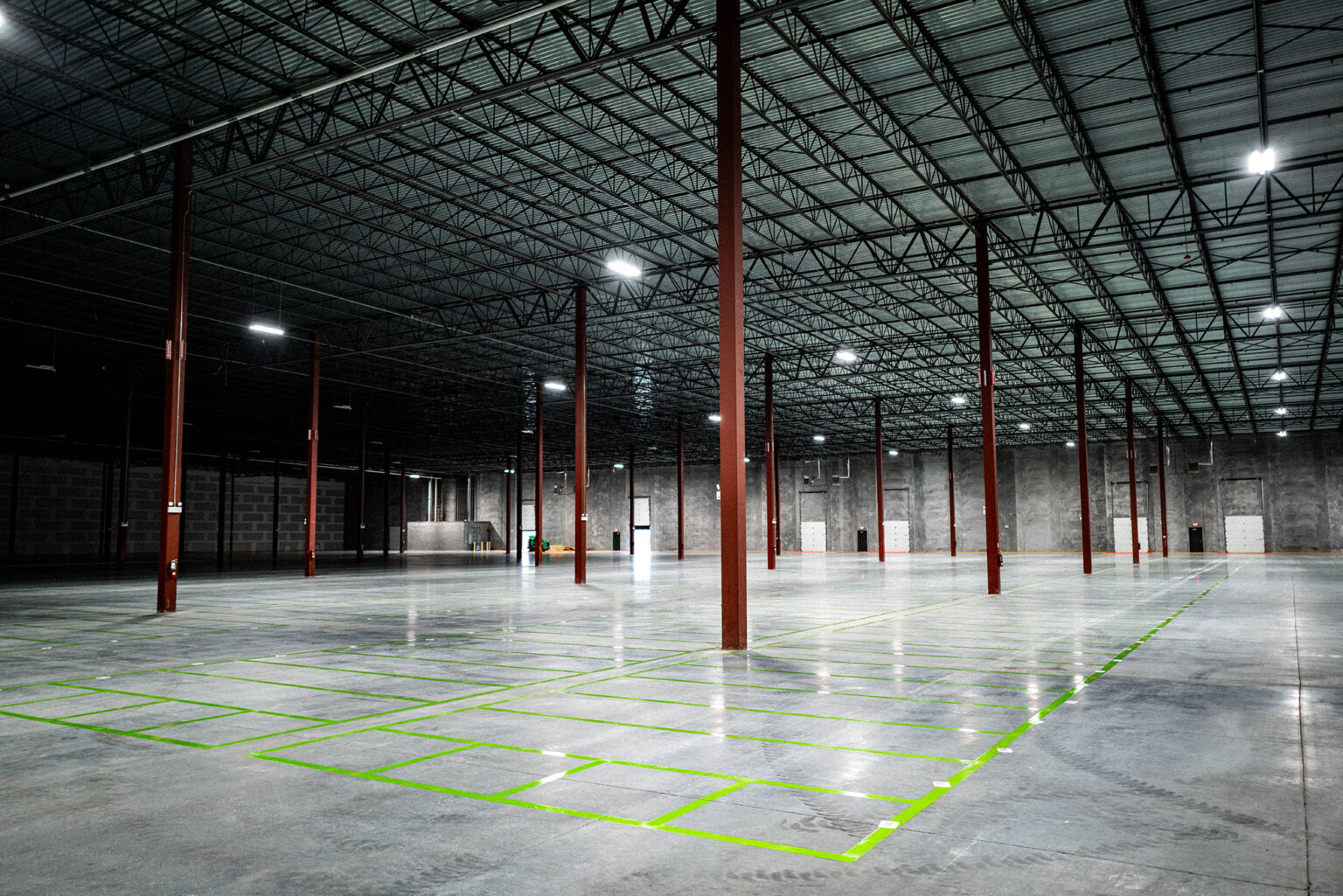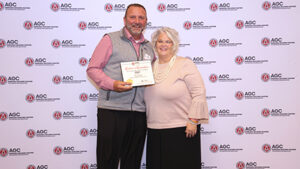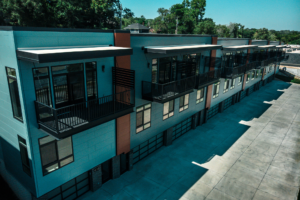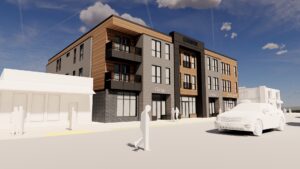Three areas to understand the “right size” of your warehouse.
Warehouses are the backbone of commerce — serving as the center for storage, distribution and logistics operations. Industrial warehouses are generally between 100,000 SF to 300,000 SF, but some can be as small as 25,000 SF and others as large as up to 2M+ SF for companies like Amazon. So, how do you know the right size for your industrial warehouse? Well, it’s a complex puzzle to find the “just right” size. You must understand (and balance) your current needs with future growth, equipment and operations space with storage, parking and circulation, and the cost to build the warehouse itself.
Current Needs vs. Future Growth
Every square foot of your industrial warehouse contributes to your bottom line. And if you’re not effectively using every inch, it cuts into your profits. On the flip side, inadequate warehouse space has its own set of problems. From cluttered facilities to compromised storage and potential product damage, the consequences of not having enough or disorganized space can impact your entire operation.
“You should look at least five years into the future,” explains Lance Claussen, a senior project manager at Ronco Construction. “A warehouse design, build-out and turnover is a long process that can two to three years to complete.”
Start by asking yourself these questions: Do you constantly run out of space in your current facility? Or do you already have wasted or empty space? Do you anticipate future growth? Or is your business not seeing regular year-over-year growth?
Assessing the Space
What’s considered a well-designed warehouse? There’s no real right or wrong answer because it ultimately depends on your business. However, to create an effective and efficient warehouse, you need to think about your entire operation — inventory, distribution, equipment, storage, workflow and logistics.
Look at your current operation. Are your departments tripping over one another? Is your equipment or workflows organized in the most efficient manner? Do you have the storage capabilities to maintain the inventory you need to match demand? What if demand increases? Having a good understanding of your needs can help determine whether there are ways to better use the space you currently have or if a new space would be more cost effective in the long run.
Another consideration is location. Claussen states a warehouse closer to a major interstate or airport is beneficial, especially for deliveries and shipping. Would your operations be more efficient, save on fuel and save time if the travel time between routes was shorter. Location can also matter when it comes to ease of access to the building for trucks. Is your warehouse located where semi-trucks can easily maneuver in and out?
Construction Costs to Build
An industrial warehouse is generally a simple design — four walls with a floor and roof. In the Midwest market, the most efficient building system for warehouse construction is insulated precast concrete panels (concrete on the outside with insulation sandwiched between) for the exterior and then steel columns, joist girders and bar joists, and metal decking for the interior framing. Because warehouse projects are simple designs in nature, there’s not really a lot of value engineering for materials or innovation in construction techniques to save dollars. The cost of an industrial warehouse project aligns with the market in terms of materials and labor. With concrete as the primary material used in its construction, as concrete costs continue to rise, the cost of a warehouse also rises. And the same with labor for workers — as the minimum wage rises so does your labor costs for workers to build the warehouse.
A construction manager brought on in the concept phase of your project can bring you some serious benefits. One example is working through different cost scenarios so you build the most cost-effective warehouse that achieves your goals.
“While industrial warehouses are big box construction projects and align to what’s happening in the market, there are ways to maximize the budget,” explains Zak Olsen, president at Ronco Construction. “Evaluating certain design factors like the clear height of the structure or bay spacing, or the orientation of the joists and decking, even designing a cross-dock facility can all have an impact on the final budget.”
Other things that can impact the schedule — and ultimately the budget — are long lead items like precast panels and electrical gear as well as construction sequencing. Even having an onsite concrete batch plant can make more sense financially over trucking concrete to the project depending on the proximity to the concrete plant — once mixed concrete is in the truck, it must be poured within 60 minutes before going bad. If your project has more than 10,000 cubic yards, it could save you money in the long run.
Leveraging the knowledge and expertise of a construction manager who’s experience with industrial warehouse construction early on is an easy way to set your project up for success.
In the quest for the “just right” warehouse, precision is paramount. By understanding your business needs and growth potential, how your business operates and the overall construction costs, you can find your Goldilocks zone.





