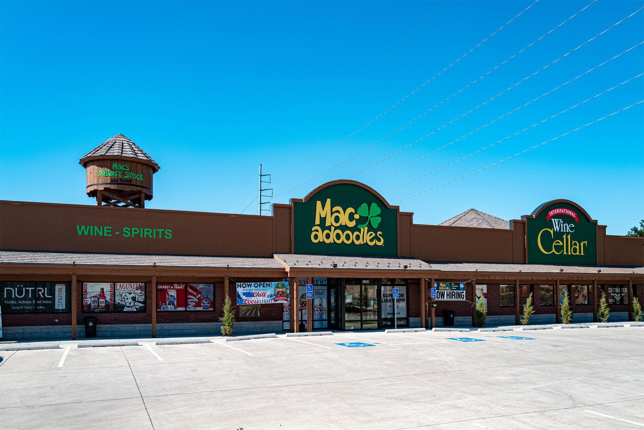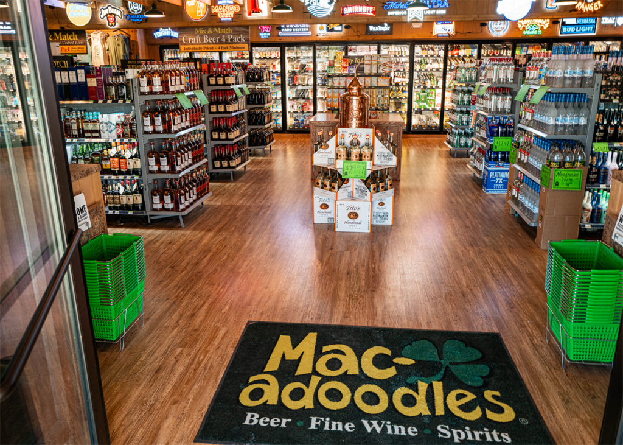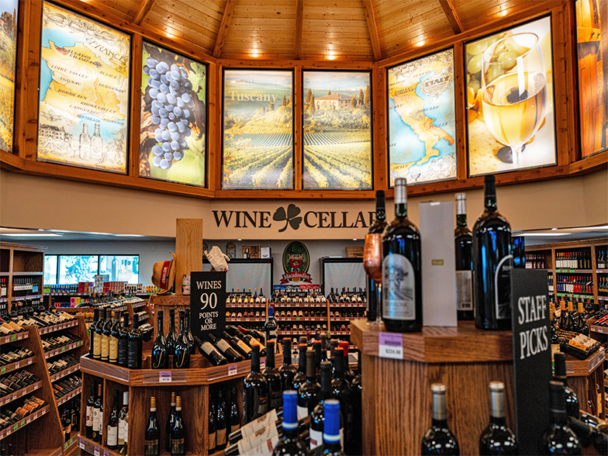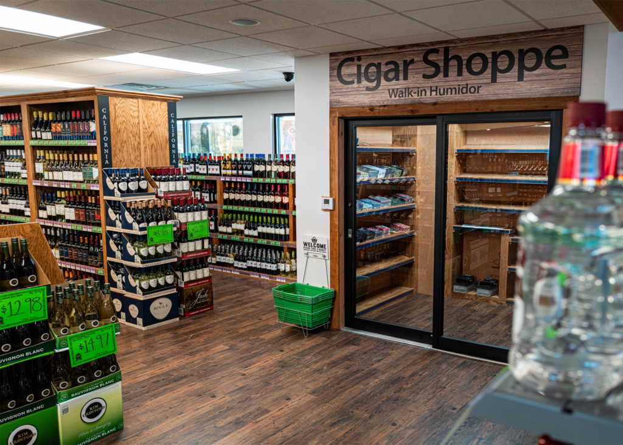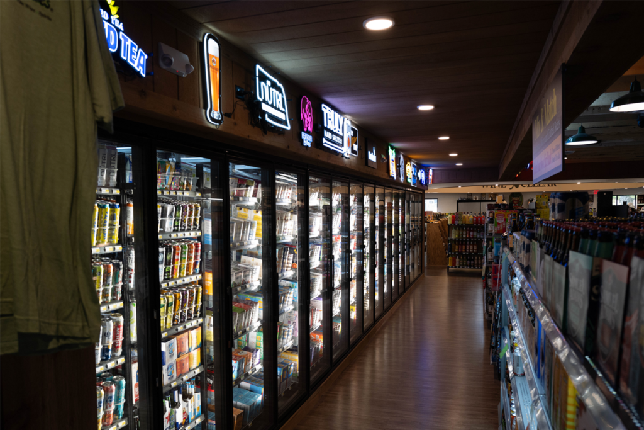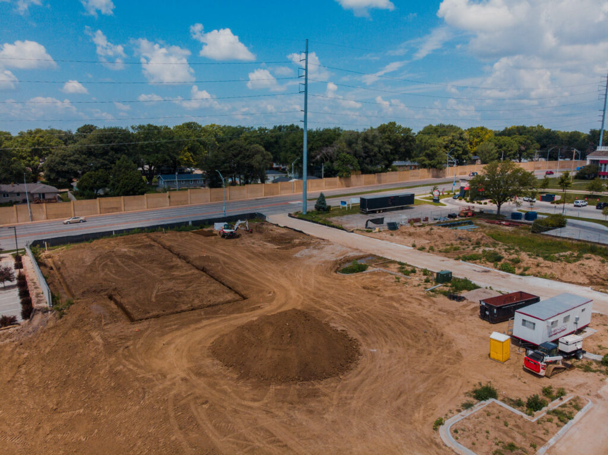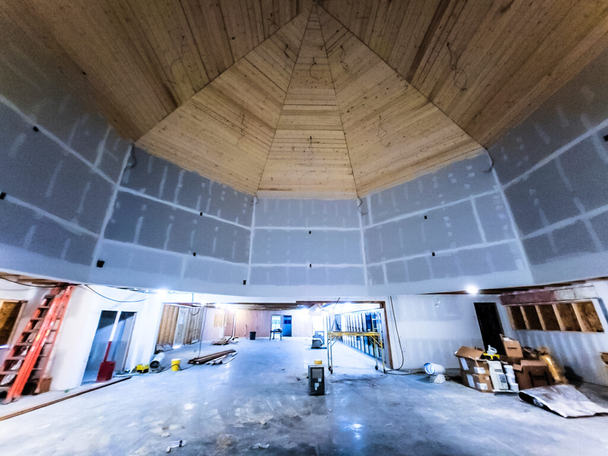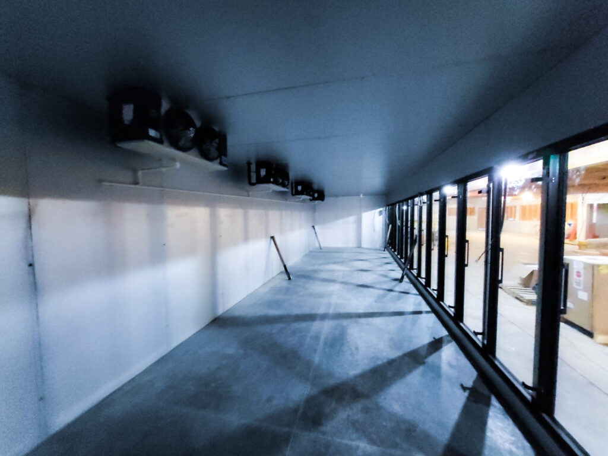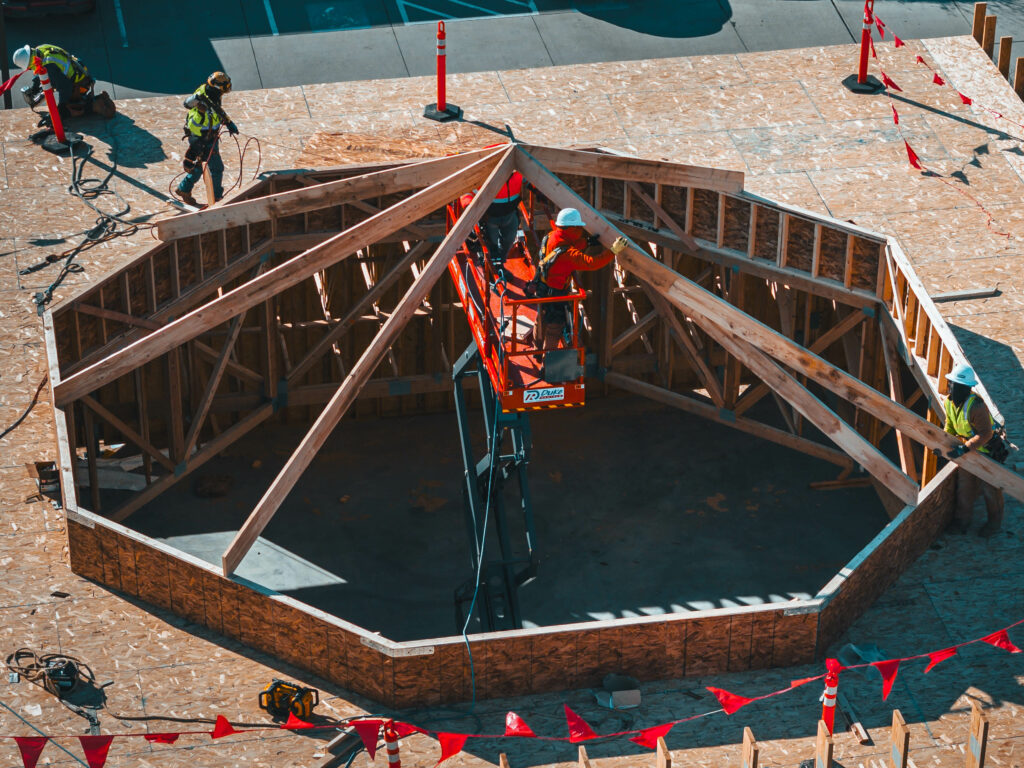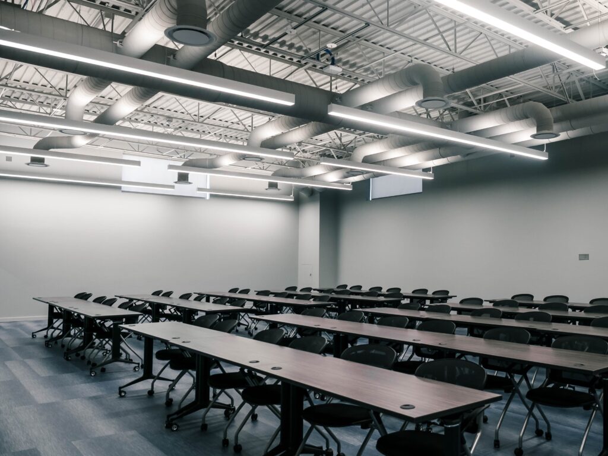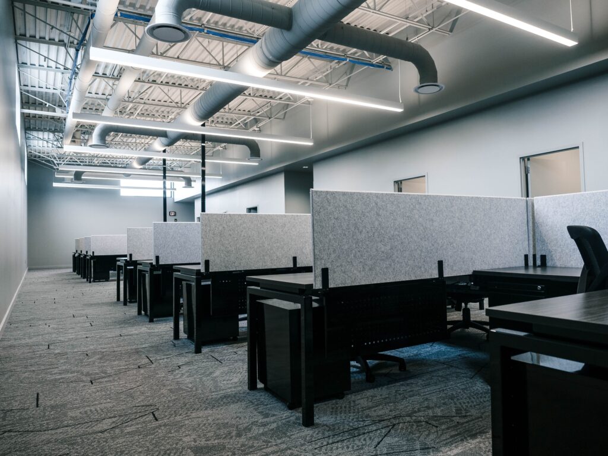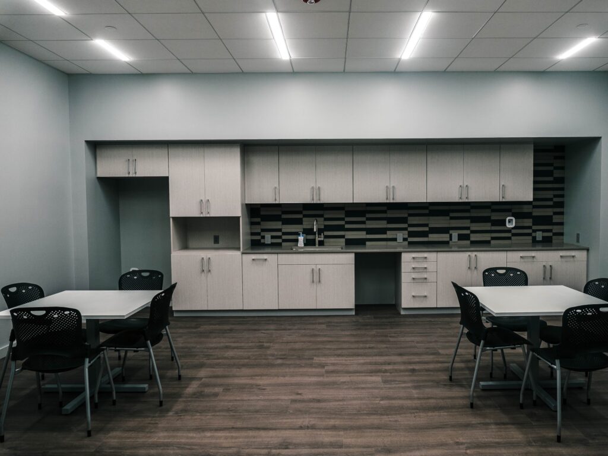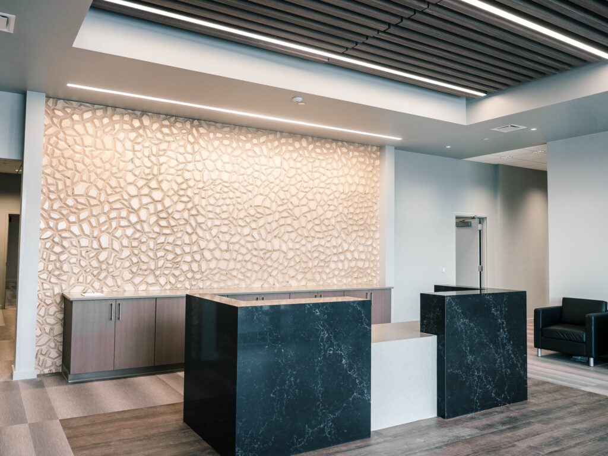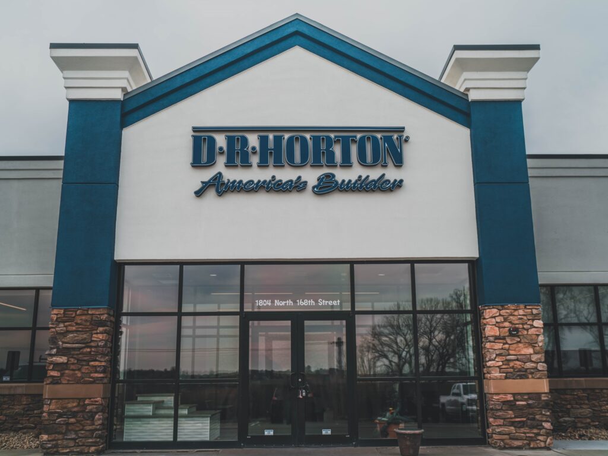The Growing Demand for EV Charging and Why Bringing a Contractor on Early is Key
As electric vehicles (EVs) gain popularity, drivers are seeking more convenient ways to charge their cars, including at home. For multi-family apartment complexes, offering EV charging stations isn’t just an added amenity — it’s an investment that can attract eco-conscious residents, increase property value and future-proof the development. However, installing EV charging infrastructure requires careful planning, and bringing a contractor in early can make all the difference in ensuring a smooth, cost-effective implementation.
The Growing Demand for EV Charging Stations
Across the globe, the sale of electric vehicles is growing. It’s predicated by 2030, EV sales are set to make up 62% to 86% of new vehicles sales. And with more EVs on the roads, the demand for accessible charging infrastructure increases. As a multi-family property owner, adding modern amenities like EV charging stations is a visible sign your property is eco-friendly. This is especially appealing to the generation known as the eco-conscious generation — Gen Z — who’s on its way to becoming the largest renter demographic. By jumping on this trend early, you can position your buildings as future-ready, sustainable and desirable and stand out from other properties.
Benefits of Adding EV Charging Stations
Aside from attracting those sustainability-focused renters, investing in EV charging stations for your multi-family property has many benefits. For the residents, it provides them the convenience of charging their vehicle from the comfort of their own home — eliminating the need to search out public charging stations. For the property owner, this leads to happier tenants and better (longer) retention. There are also potential government incentives and rebates available for installing EV charging infrastructure on your properties. If you qualify, it can offset the initial installation costs and help make the investment more affordable. Plus, by installing the infrastructure now, you can ensure your properties remain competitive in a changing market.
Bringing a Contractor on Early Matters
To add EV charging stations or not to? That’s the million-dollar question. One way to ensure you’re making an informed decision is to partner with a construction general contractor during the early concept phases. By leveraging their building expertise, you can know the integration of EV charging stations on your property is efficient, scalable and cost-effective.
The installation of EV charging stations requires an evaluation of the building’s electrical capacity and a contractor can assess whether upgrades are needed to handle the increased load. They can also help provide an accurate estimate on the investment, connect you with potential vendors and can help determine the most strategic locations for the EV chargers. Plus, a construction manager can help future proof the investment by making sure the location and infrastructure is scalable — allowing for additional chargers as demand grows without having to redo major electrical or structural work.
Investing in EV charging stations for multi-family complexes isn’t just a trend. It’s a smart, long-term strategy where you can meet the needs of today’s eco-conscious renters while future-proofing your property for the future of EVs. The key is careful planning and partnering with an experienced contractor early in the process to ensure the infrastructure is properly designed and cost-effective. When done right, you can attract high-value tenants, increase your property value, and stay ahead of the curve in a rapidly changing market.




