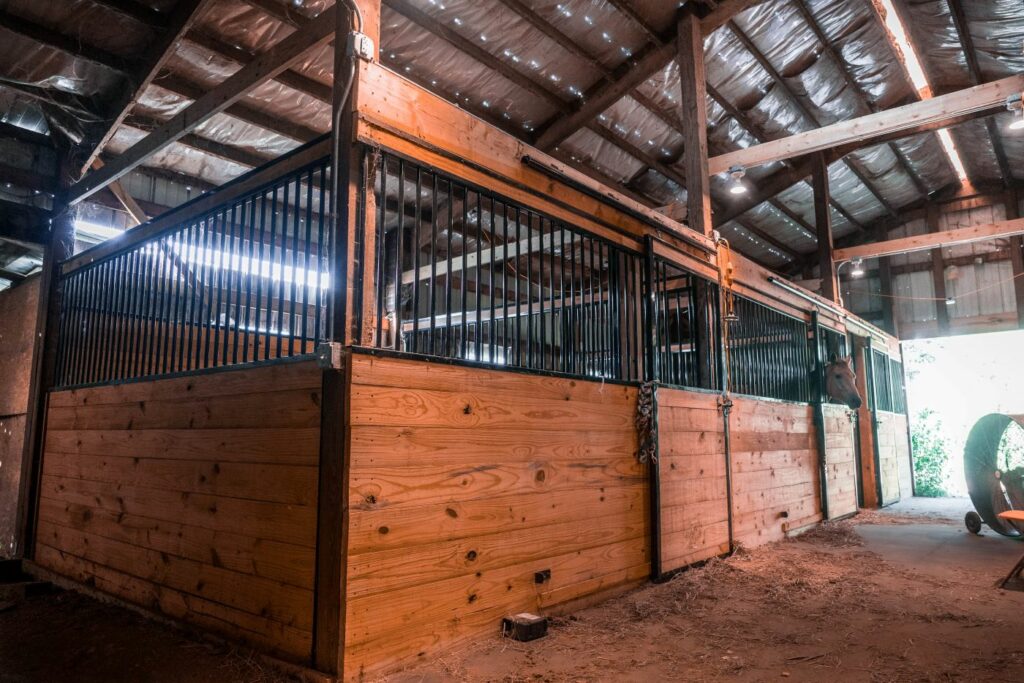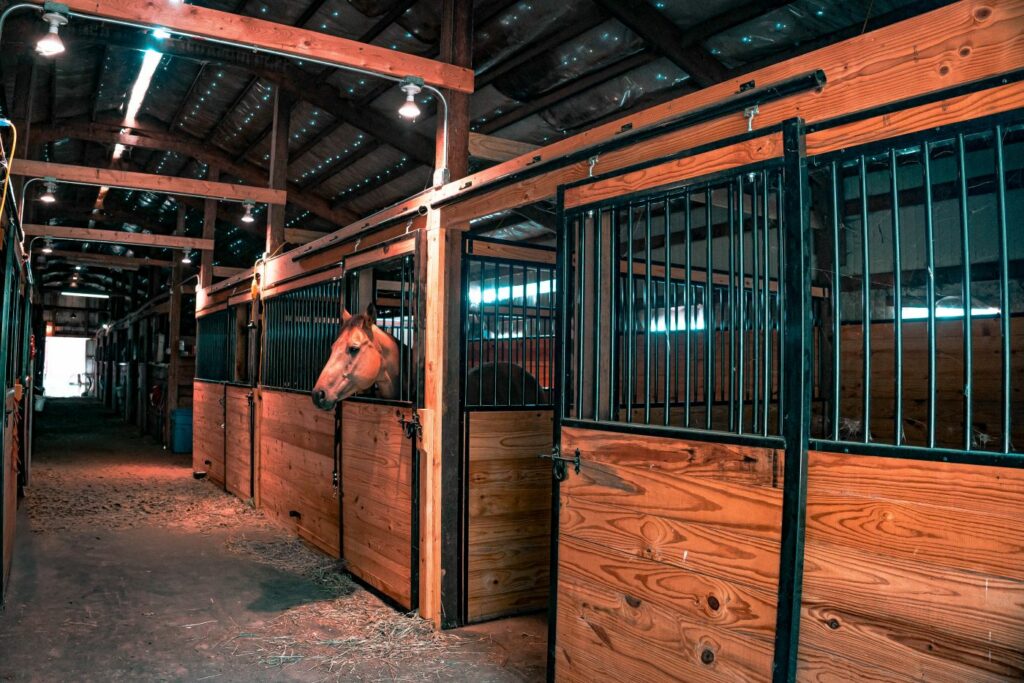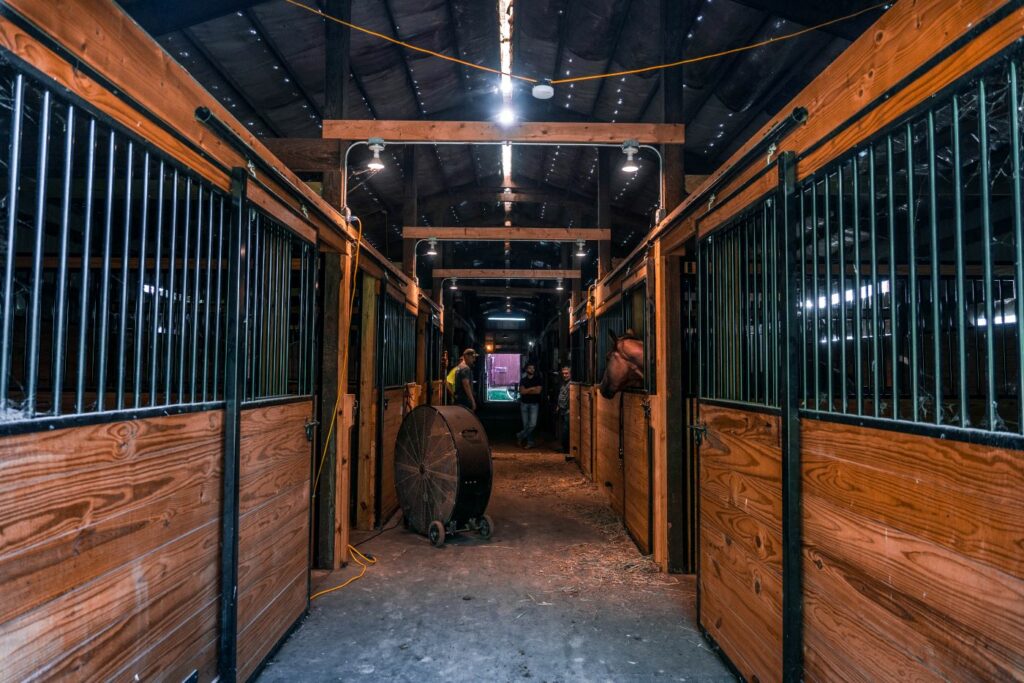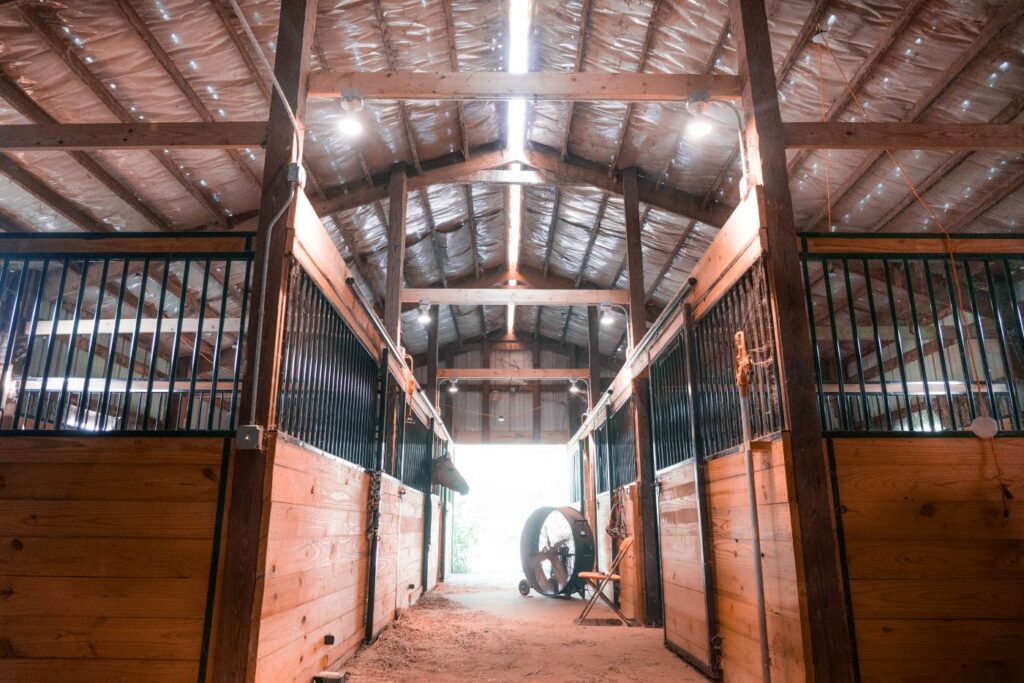Special Projects Division
big experience. small projects.
The Special Projects Division of Ronco Construction brings the expertise, resources, and skills of a major construction company to limited-scale commercial and residential projects. Our collaborative model provides you responsive and agile service so we can easily adjust to fast-paced schedules, tight budgets or working in occupied spaces.
With our special construction projects turnkey operations, we guide you through the complex construction process and navigate the rules and regulations, building codes, and permits. We help with design, budgeting and scheduling to maximize your investment. Our goal is to be your trusted construction partner, focused on collaborating and delivering high-quality results.
Restoration
When disaster strikes, we’re your rapid response team to rebuild your property just like new.
rehab
From a minor facelift to complete overhaul, our team collaborates with you on design, phasing and budget.
remodel
Reconfiguring the layout or changing the aesthetics, we maximize efficiency, quality and safety to update your space.
repair
Wear and tear happens over time and we’re here to keep your property in tip-top shape so it can continue to serve your needs.
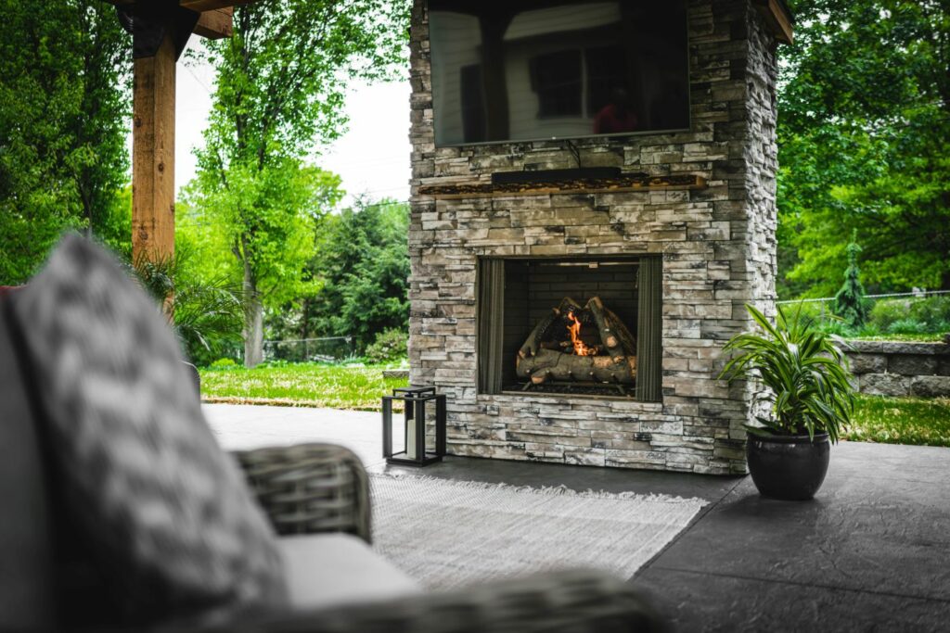
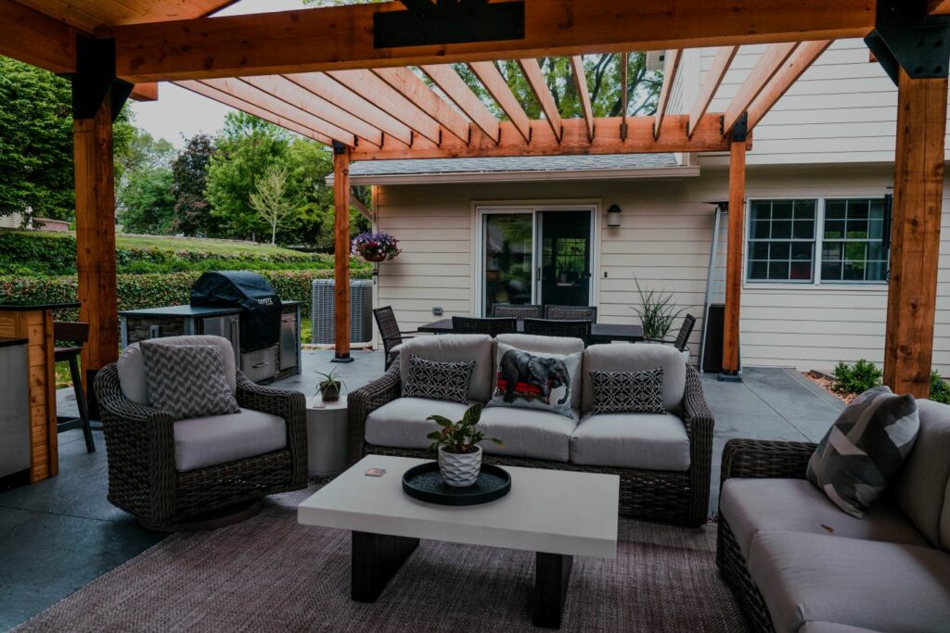
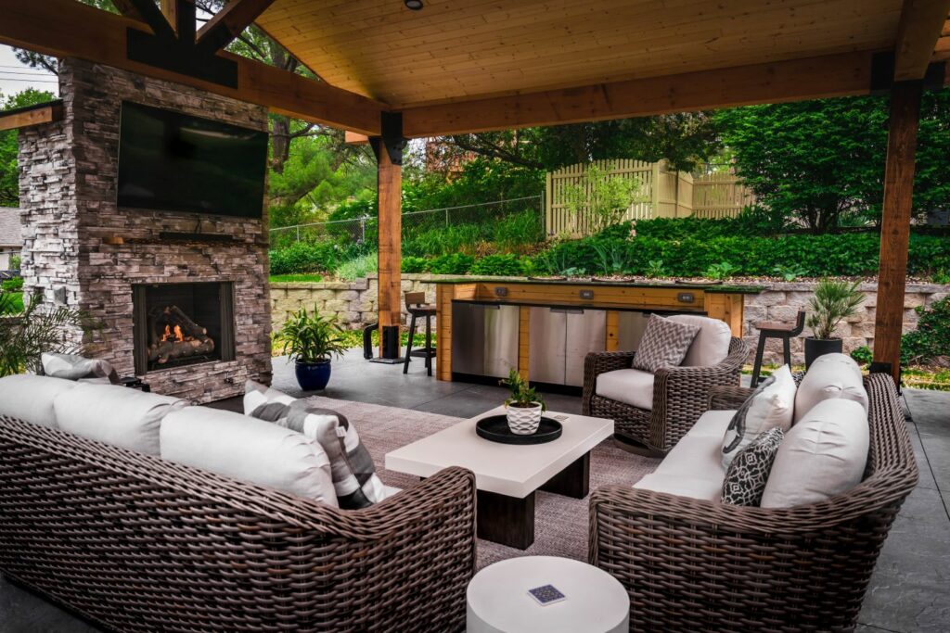
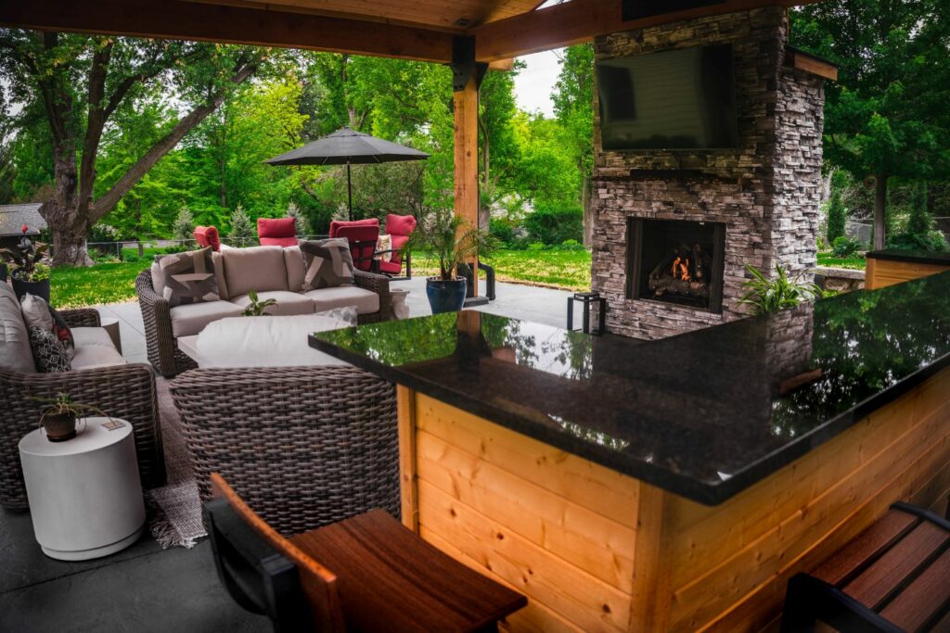
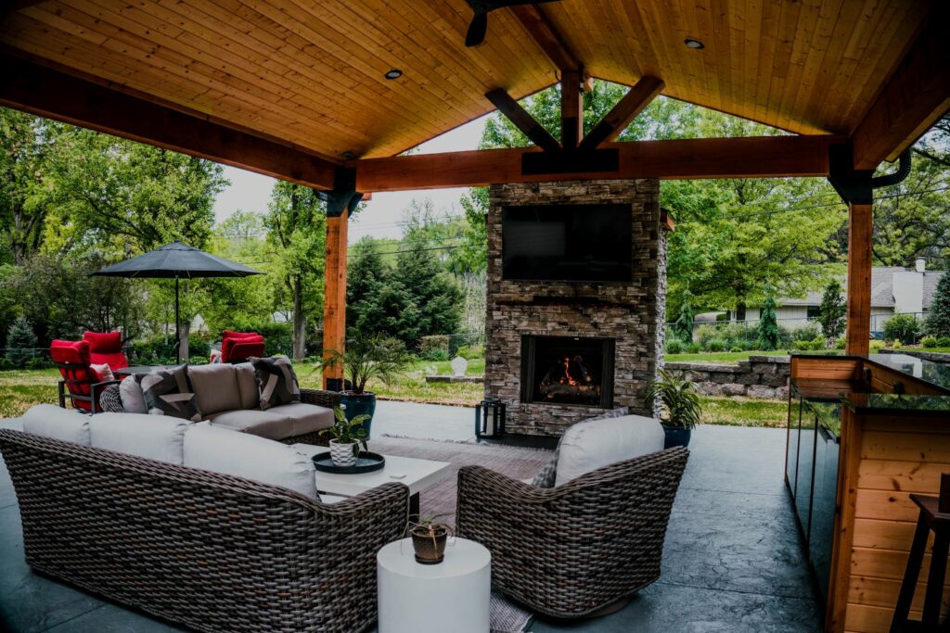
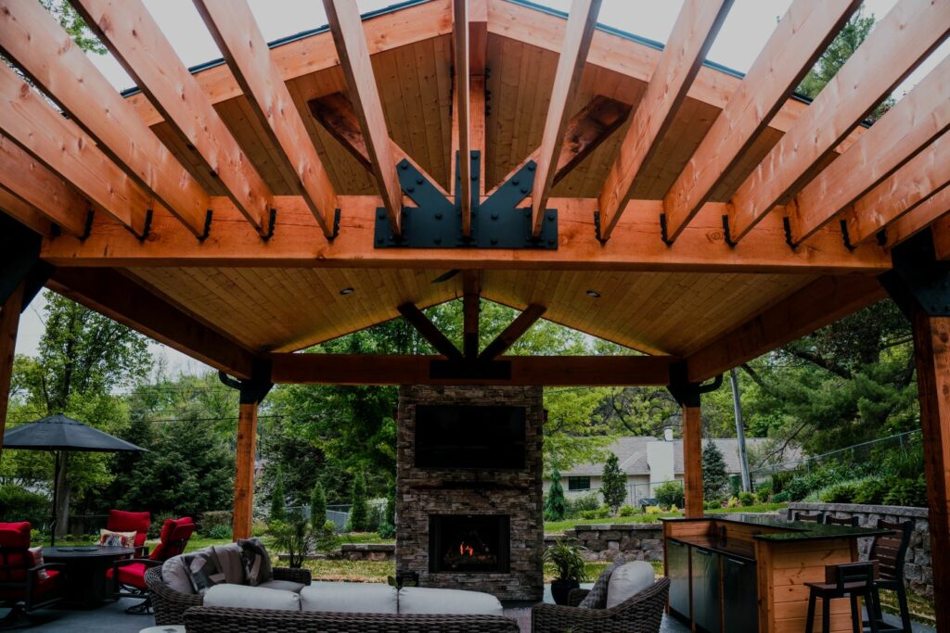
Backyard oasis
A 1,200 SF patio with pergola turned a basic backyard into an oasis in the Rockbrook neighborhood of Omaha, Neb. The outdoor space is designed with Douglas fir timbers, cedar columns and custom-designed heavy metal bracketry. It features a tongue-and-grove knotty pine exposed roof, custom-built stone fireplace, a granite-topped built-in bar, a built-in grill with cabinets and counterspace, stamped and stained concrete, and decorative landscaping.
Project Details
TYPE
| Residential, New constructionCOMPLETION
| APRIL 2023DURATION
| 4 MONTHSLOCAL COOKIe SHOP
The Cookie Co. is a 1,600 SF local gourmet cookie shop in Gretna, Neb. Inspired by the flagship shop in Redlands, Cali., the space has a clean, modern feel with high-end finishes. It features an epoxy and tile flooring, white subway tile walls in the retail and kitchen space, a custom-built service counter with quartz countertop and a tongue-and-groove front, and a drive-up window.
Project Details
TYPE
| Commercial, Tenant ImprovementCOMPLETION
| December 2022DURATION
| 4 MONTHS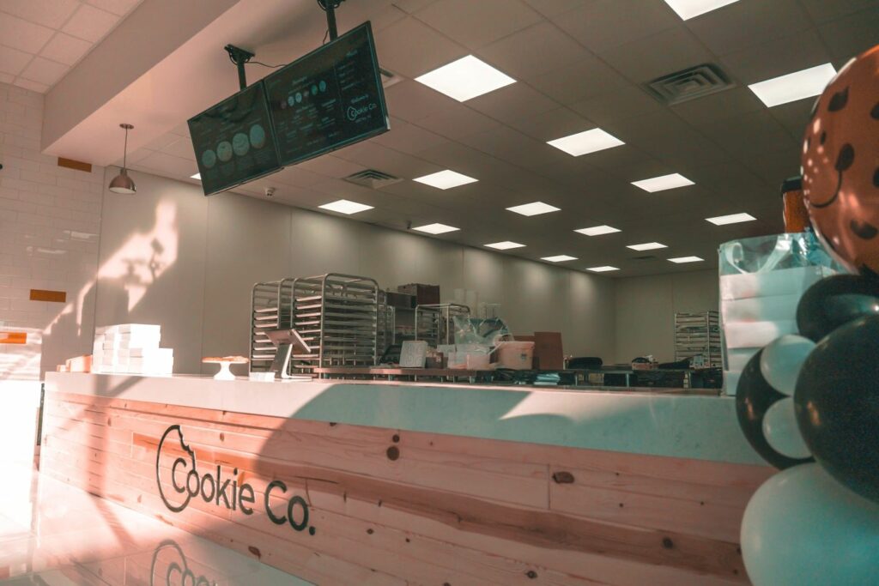
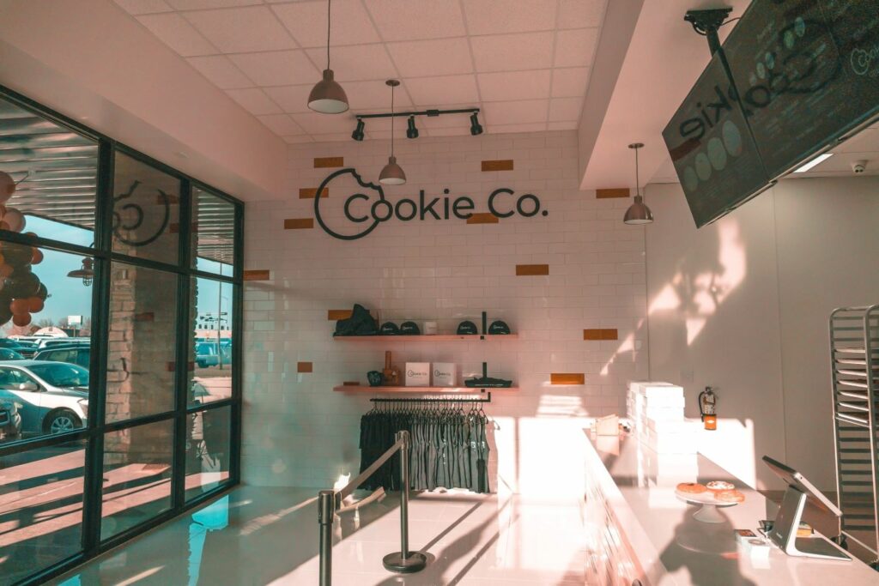
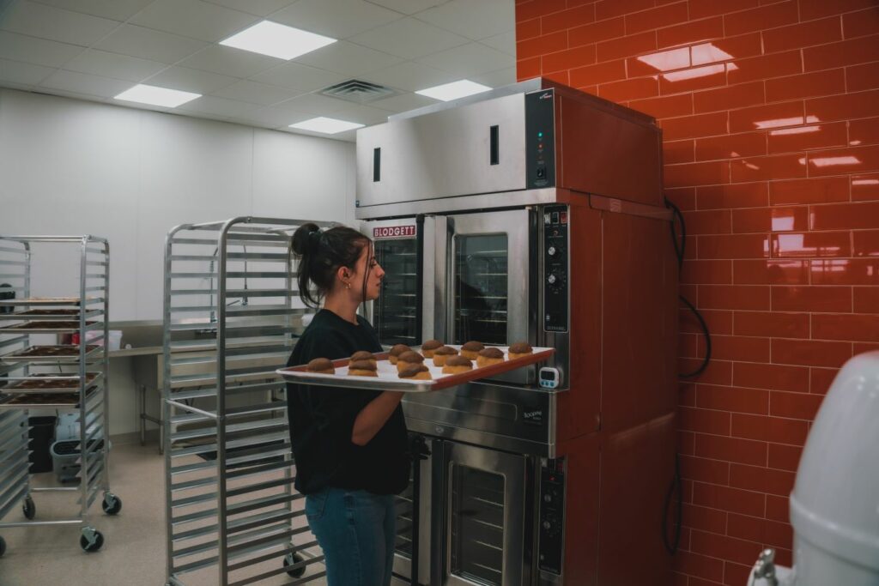
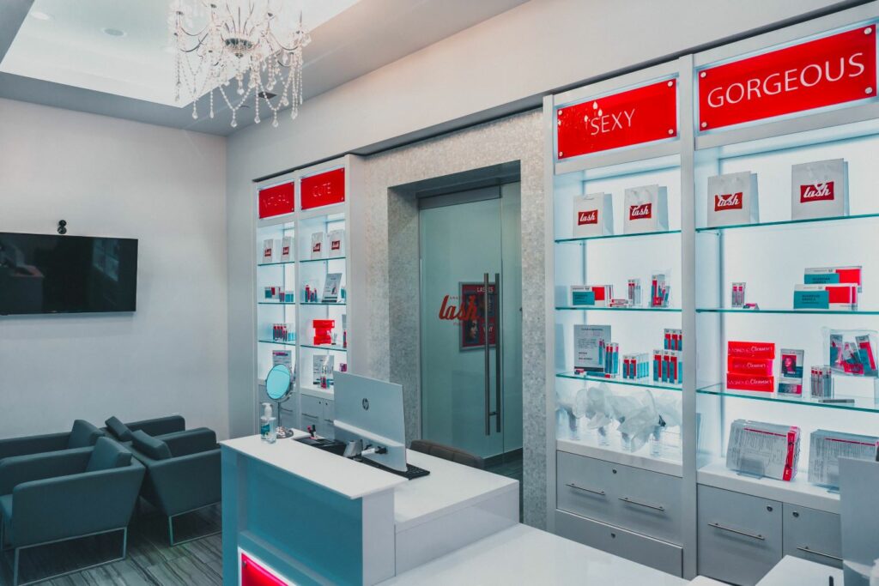
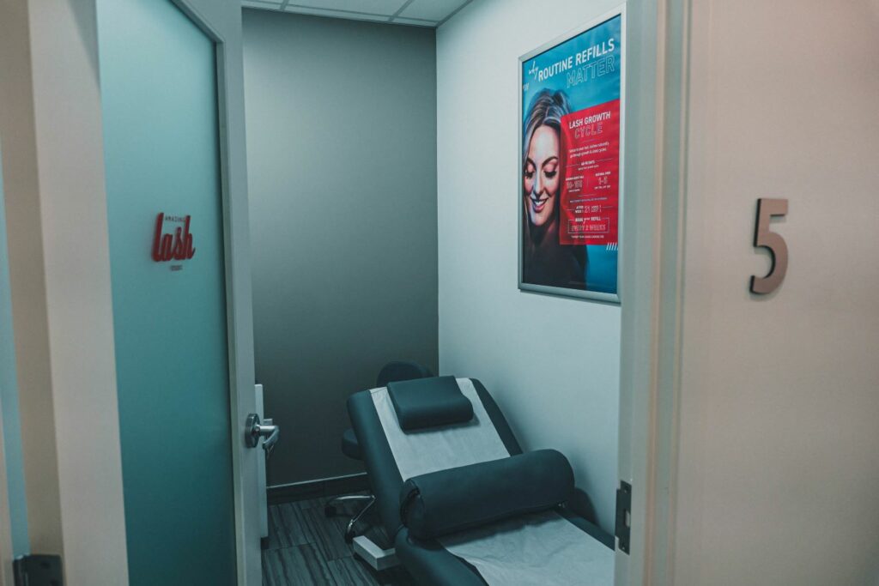
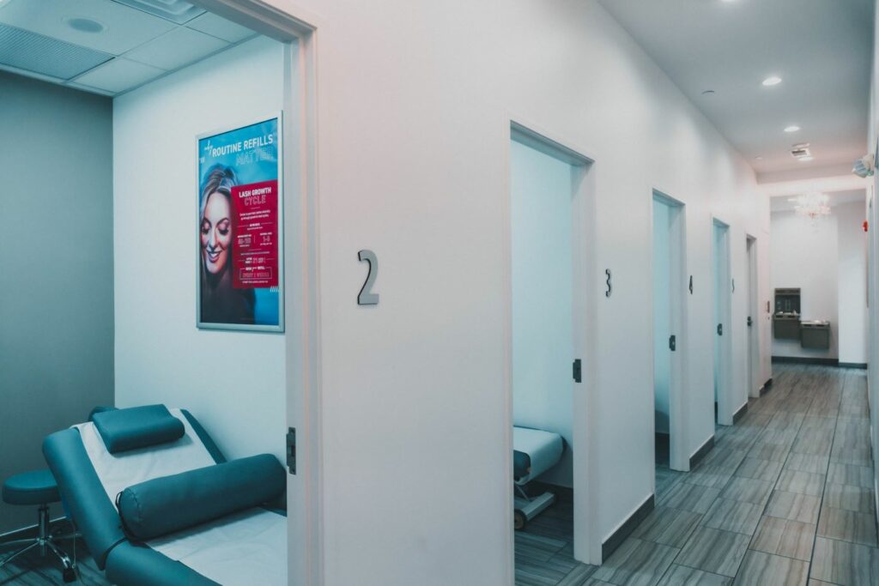
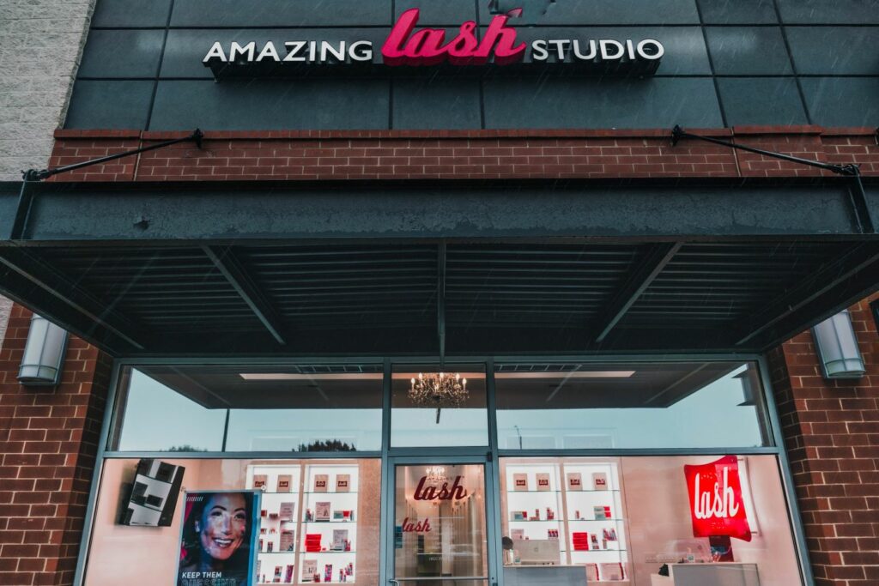
Amazing Studio Experience
Amazing Lash Studio, located in the Shoppes at Aksarben Village in Omaha, Neb. is 1,524 SF spa-like salon specializing in eyelash extension and lash lift services. There are eight treatment rooms, an office, breakroom and reception area. This tenant improvement project features high-end finishes like a mother-of pearl mosaic tile wall and chrome and crystal chandeliers. Each service room is custom designed to specialized equipment.
Project Details
TYPE
| Commercial, Tenant ImprovementCOMPLETION
| June 2023DURATION
| 3 MONTHSCommunity Social Hub
Renovation of the 2,000 SF clubhouse for Northridge Apartments located in Gretna, Neb. The building was transformed into a modern and welcoming community space for residents. It added key enhancements, including new kitchen finishes, a refreshed fireplace area, 8×8 FT French doors connecting the indoor and outdoor space, and updated flooring throughout. In addition, the clubhouse office was updated with a glass wall for a more open feel.
Project Details
TYPE
| Commercial, RenovationCOMPLETION
| October 2023DURATION
| 7 Weeks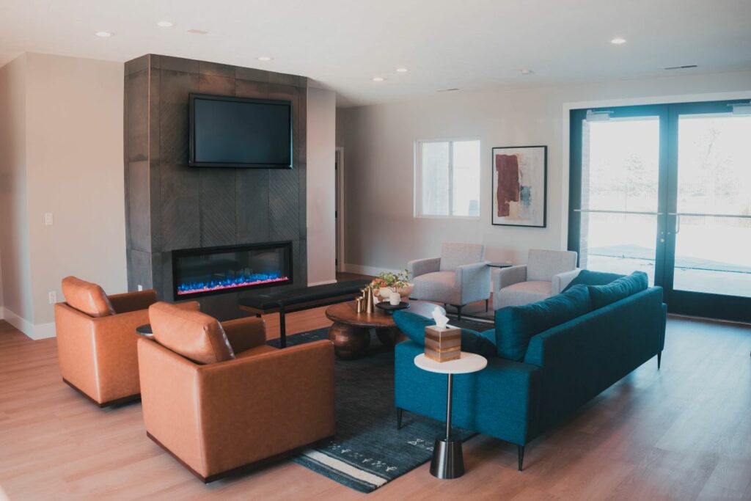
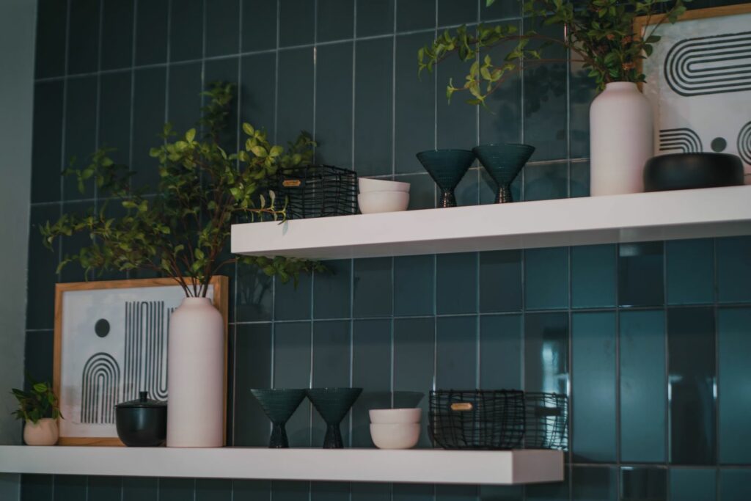
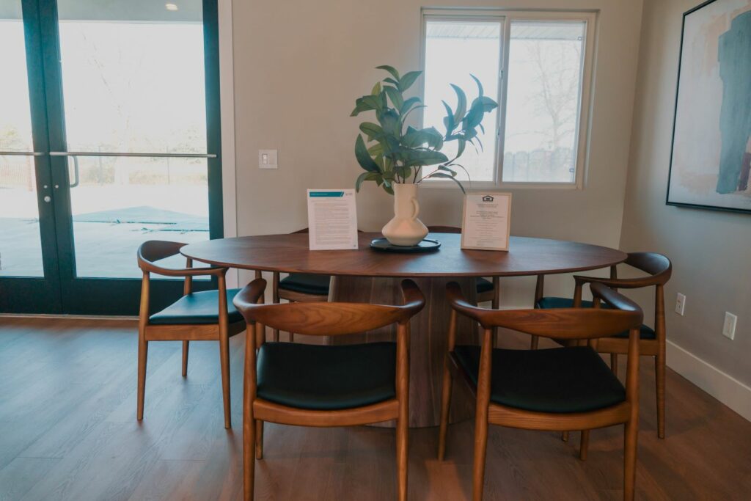
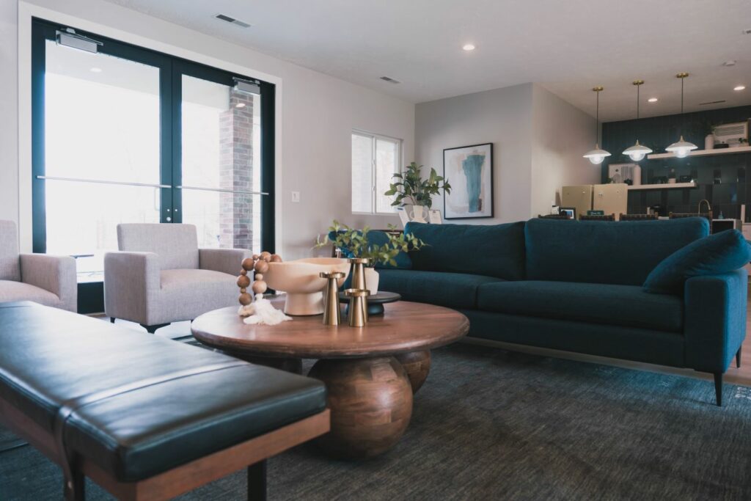
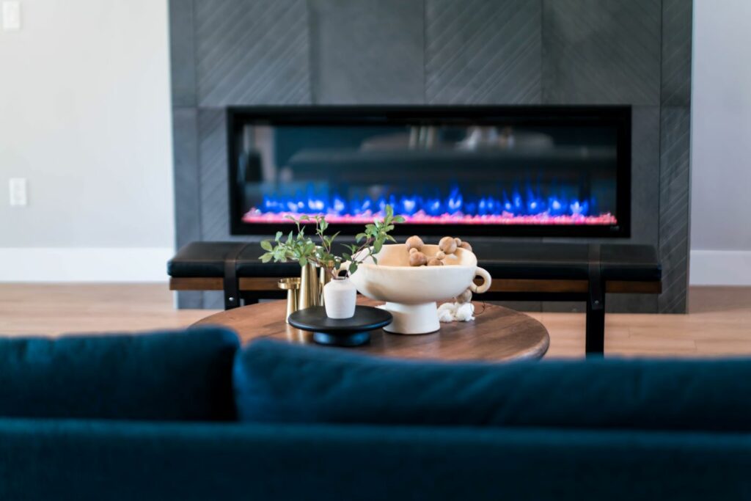
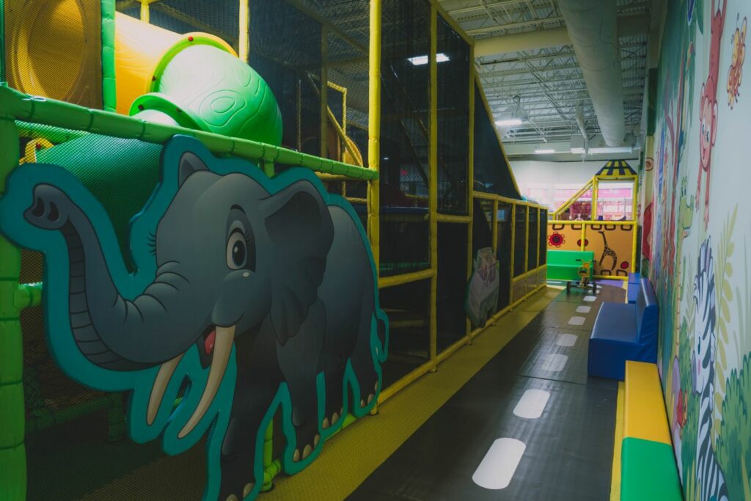
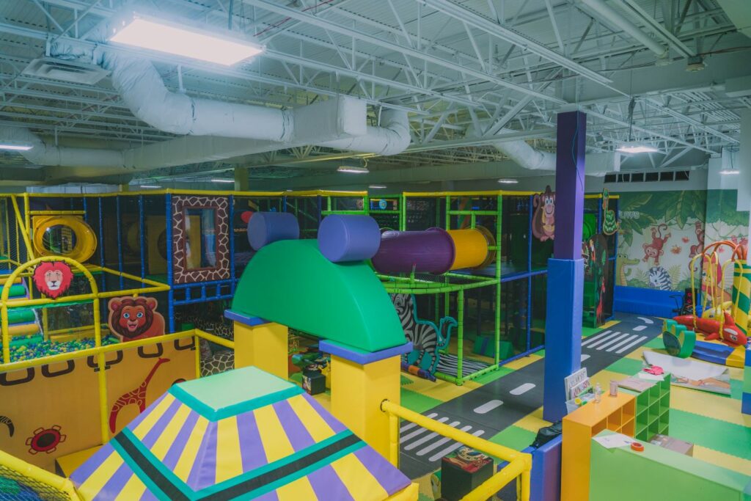
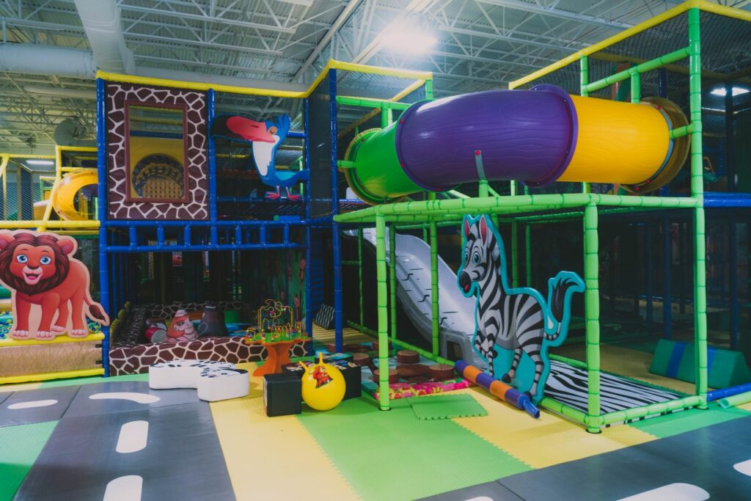
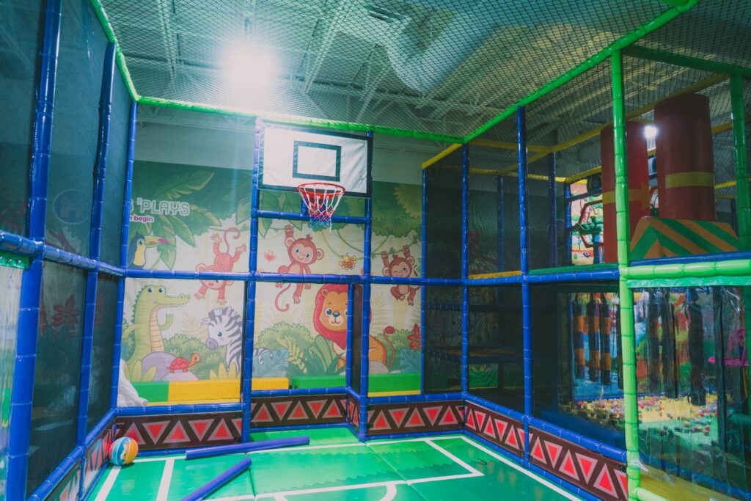
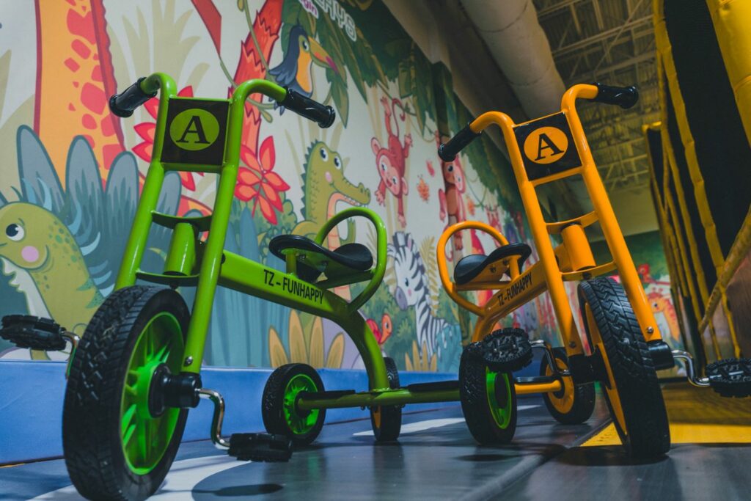
FAMILY-FUN ENTERTAINMENT
Kids Plays is a 6,130 SF family-fun entertainment space located on the lower level of Oakview Mall in Omaha, Neb. The space was demoed and prepared for specialty indoor playground equipment, as well as building a private party room space. Additional work included new front doors, lighting replacement, HVAC updates and fire suppression.
Project Details
TYPE
| Commercial, Tenant ImprovementCOMPLETION
| June 2023DURATION
| 3 MONTHSHORSE BOARDING AND TRAINING FACILITY
Remodel of Thomas Creek Stables, a 13-acre horse boarding and training facility featuring a 6,200 SF indoor riding arena, a 0.5-acre outdoor riding arena and a 1,900 SF indoor training facility. Six of the 24 indoor stables were rebuilt with tongue and groove yellow pine planks, black steel accents, see-through barriers, and specialty rubber flooring. Four turnout stalls with outdoor runs were renovated, and new lighting and power was added to the interior hallways.
