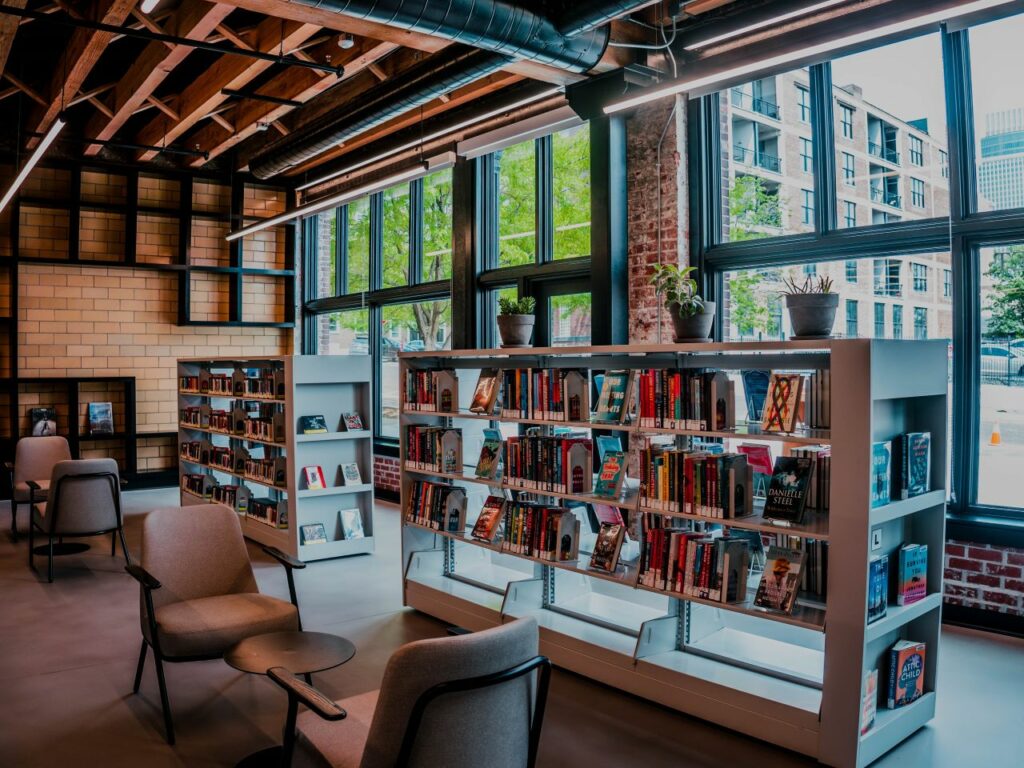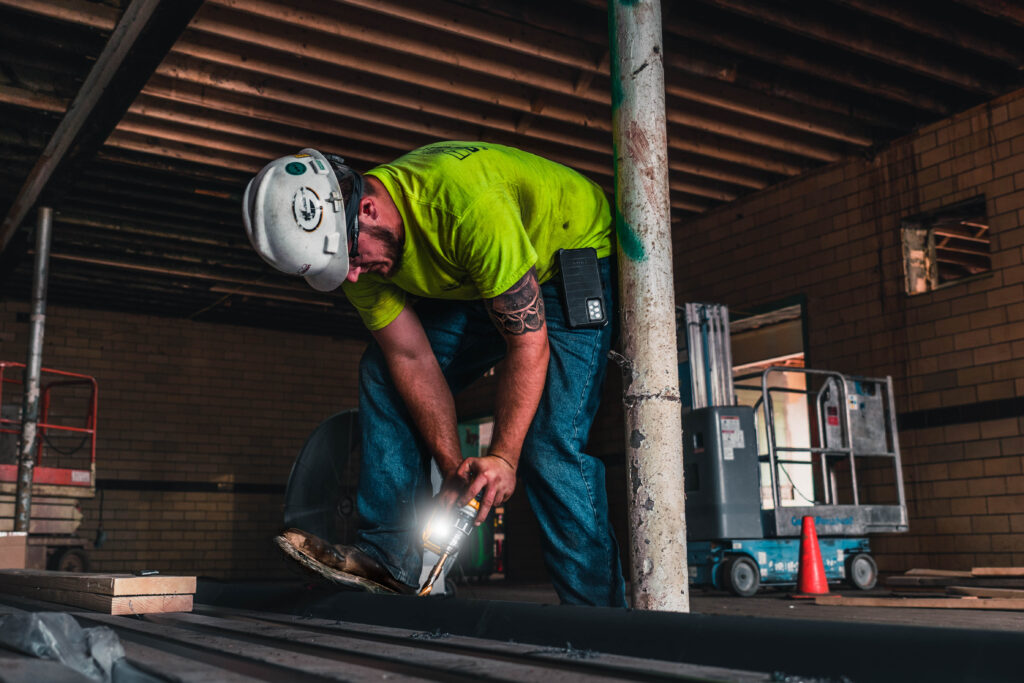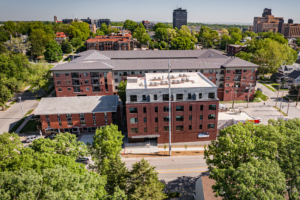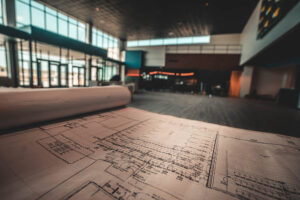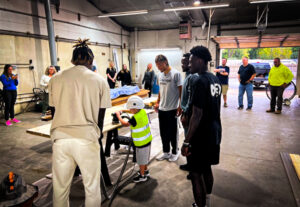The Downtown Omaha Public Library
Omaha, Nebraska is a city filled with rich heritage. Anyone who has taken a stroll down the brick streets of the downtown Old Market can feel the history beneath their feet. As a city, we’ve taken great effort to preserve our historical buildings and roots, and one recent example of this is the opening of the Omaha Public Library’s downtown branch.
Reimagining a Landmark
Over 100 years of history is amongst the brick and mortar of a building located at 1401 Jones Street. This building was designed by renowned Omaha architect John Latenser in 1912 and originally served as the David Cole Creamery. When it closed in 1940, the building was renovated into cold storage, and later operated as an auto parts supply business before being sold to investors in 2013.
This project put our team to the test. Because with over 100 years of history also comes over 100 years of challenges hidden under the floorboards and between the walls.
“This project was one of the most challenging projects I’ve worked on in my 30-year career,” explains Senior Project Manager Mark Lawlor. “You can’t fully appreciate the transformation to the library unless you saw it in January 2022 at the very beginning. It was exactly as you’d expect a building to look that has sat neglected for nearly 30 years.”
The team discovered old tunnels in the basement approximately 20 feet below the floor. And what the tunnels were used for remains a mystery. Nearly a third of the floor and ceiling wood timbers had rotted away. They had to evict hordes of pigeons. And the bats. We can’t forget the bats. So many bats.
The Transformation
Restoring life back into historic buildings is a way to connect the past to the present. Historic buildings add character and showcase culture and craftsmanship from a bygone era. While historic restoration allows us to reduce waste and conserve resources, it takes expertise and experience to provide the special attention these types of projects need.
The Ronco project team embraced the opportunity to celebrate the building’s origins and breathe new life into the space. We took special care to preserve the authentic brick façade on the exterior. And inside, teams cleaned and preserved the original wood beams where possible. The tile walls once necessary for a creamery were restored. The original tile floor was preserved under specialty flooring. Once cleaner and structurally sound, the building started to look like something fit for the Omaha community.
“This project required all my skills and knowledge,” said Project Superintendent Jason Kaeding. “From uncovering all the hidden issues to the structural unknowns and the replacing 150 timber beams, to rebuilding a large section of the lower exterior wall and replacing the entire second floor, I’m proud of the finished result. In 14 months, we repurposed and custom-fitted a 111-year-old building into a beautiful space. It fits perfectly with the Old Market feel but also serves the needs of the Omaha Public Library and Omaha community. This would not have been possible without the amazing group of subcontractors, the design team and the Ronco team.”
A Modern Hub
The new downtown branch of the Omaha Public Library is more than meets the eye. Partnering with the design team and the library staff, Ronco worked to create an environment that seamlessly integrates modern amenities with the building’s historic charm. The library houses an extensive collection of books, computers and multimedia materials, catering to diverse interests and age groups. Some key features of the space include a special children’s area, a quiet reading nook on the second floor, private meeting space and conversation pods through the two stories. Beyond learning and research, the branch is a cultural hub showcasing murals by local artists and historic photos of the old creamery, blended into a colorful, fresh environment.
From a neglected building to a vibrant and contemporary hub, the new downtown branch can serve the community for years to come.
