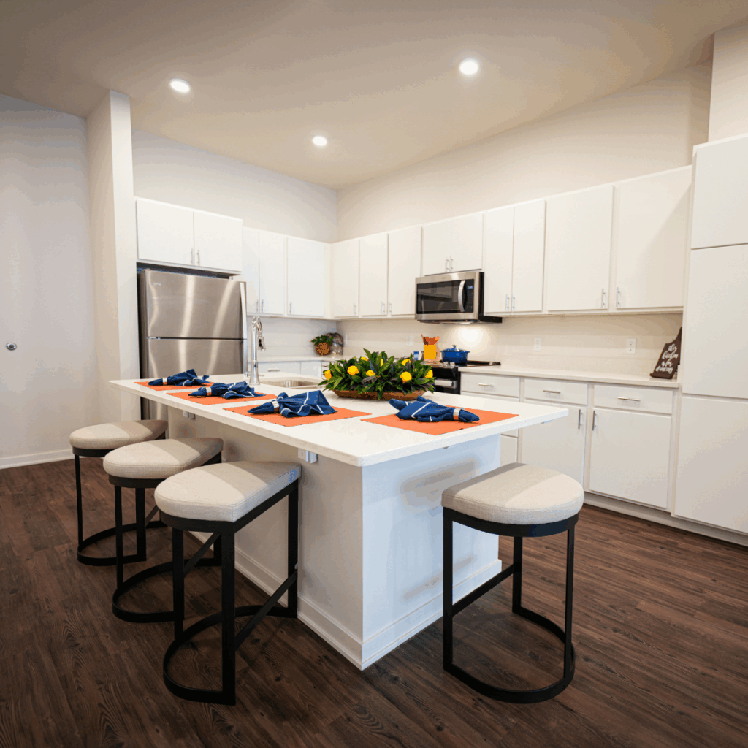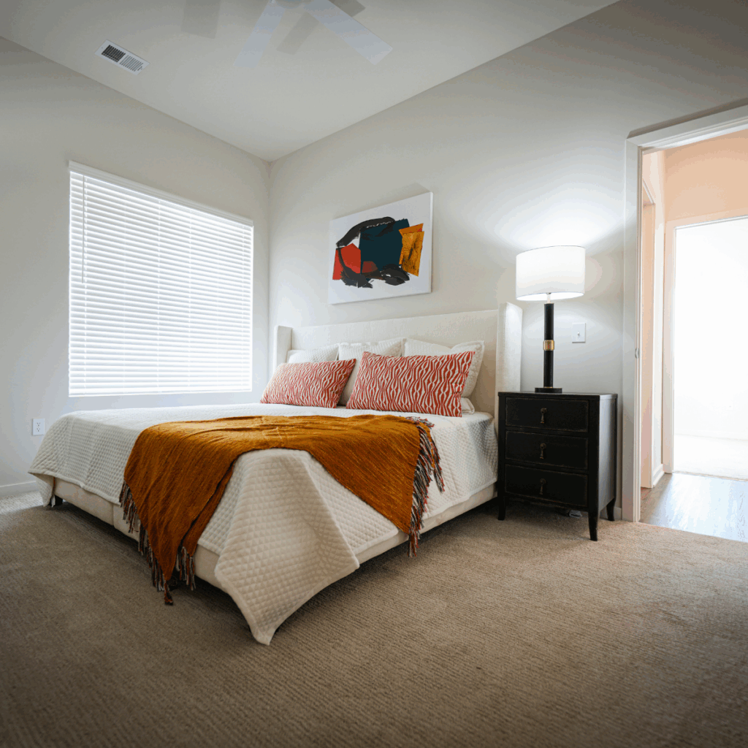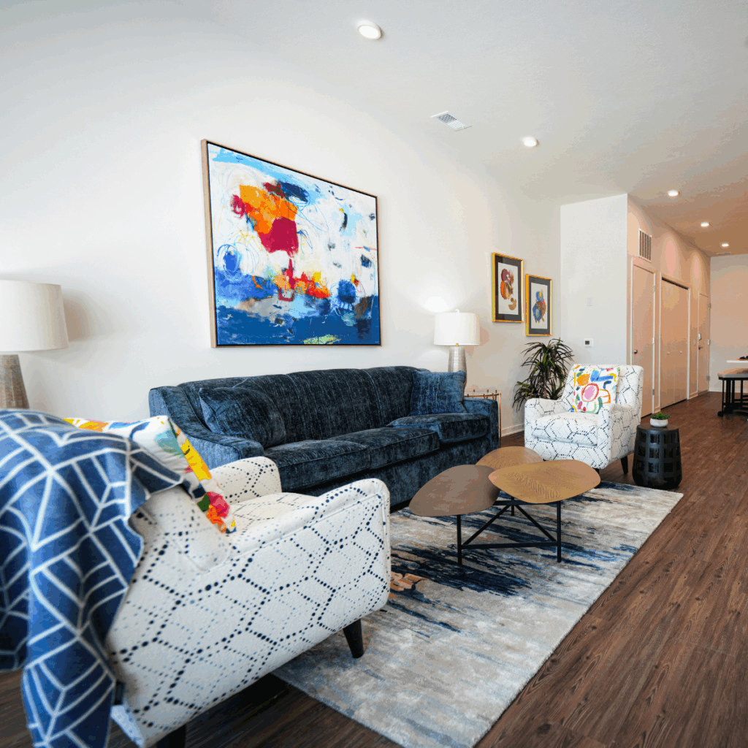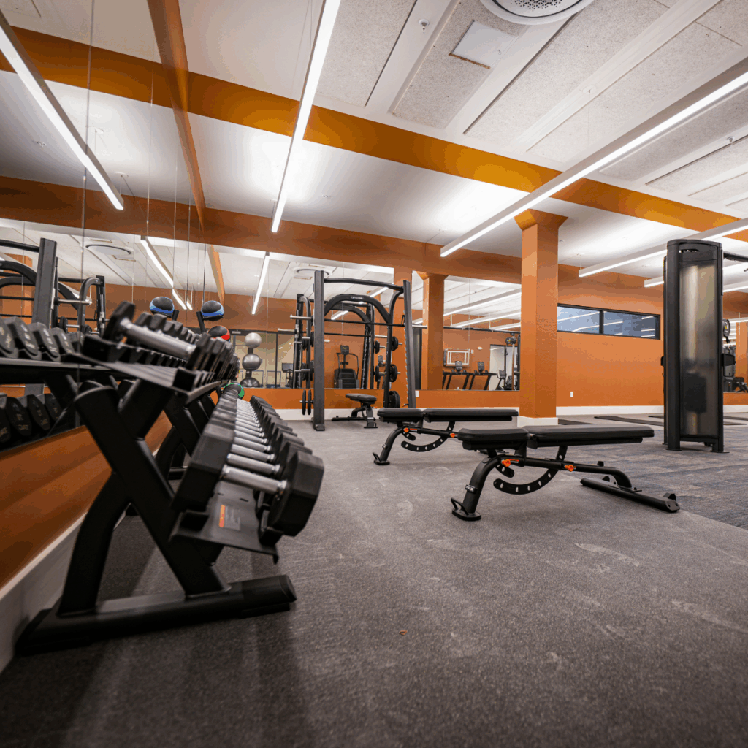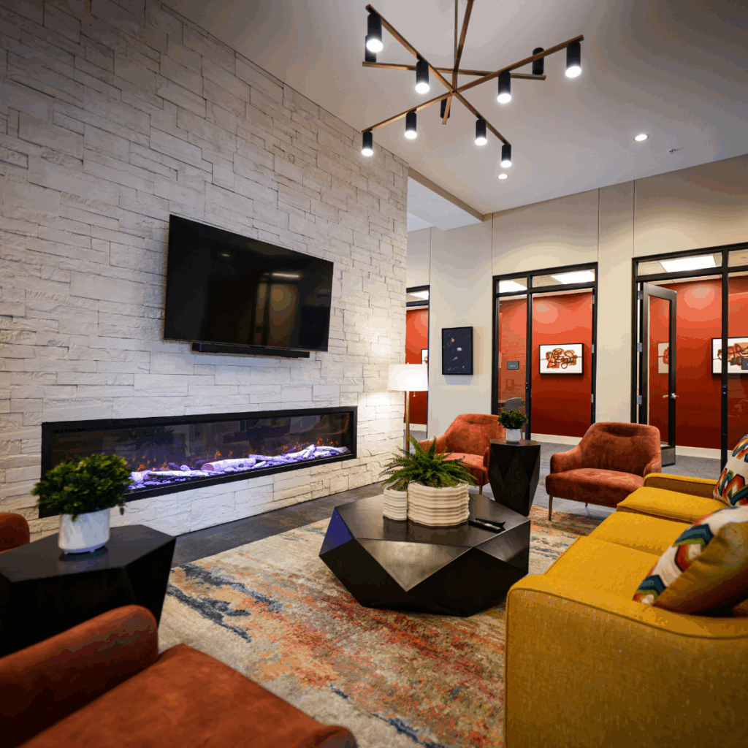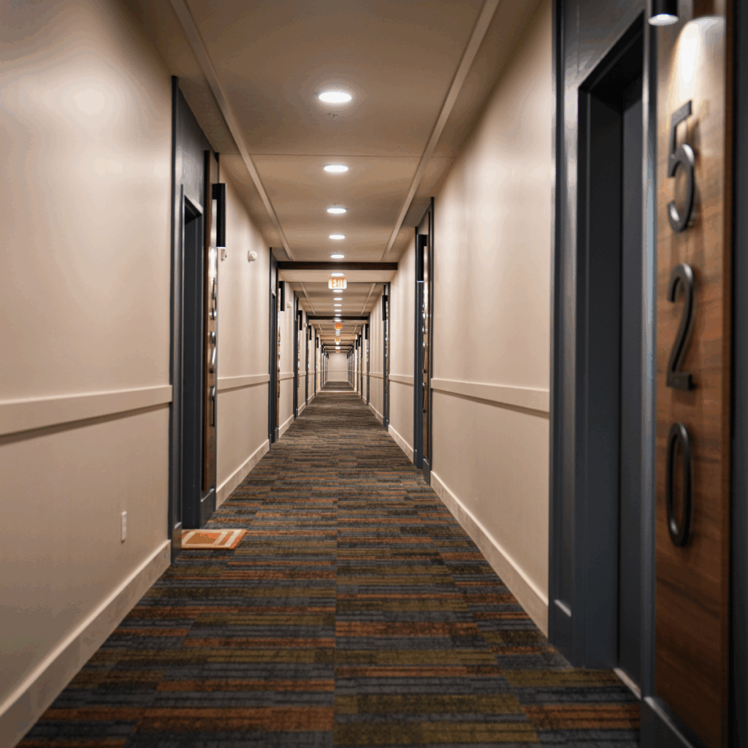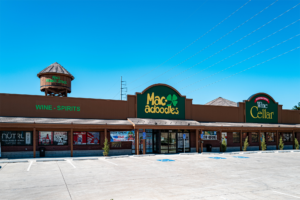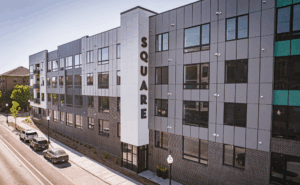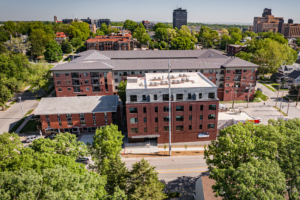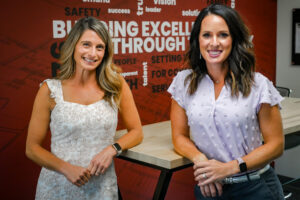Transforming a 24 Hour Fitness into The Grant
What happens when you take a former fitness center and reimagine it into a modern multi-family housing complex? You get The Grant, an apartment conversion project that proves creative thinking can turn challenges into opportunities. Located in the heart of Omaha, Neb., The Grant is a standout example of adaptive reuse in construction. The former 24 Hour Fitness location was transformed into 160 thoughtfully designed apartment units featuring top-tier amenities.
Adaptive Reuse in Multi-Family Construction
Adaptive reuse is the process of repurposing an existing structure for a different use. There are many reasons why this type of development practice is important, including historic preservation, sustainability, slowing urban expansion, lower construction costs and potentially faster schedules.
But repurposing a former fitness center into apartments wasn’t without its complexities. The project demanded a strategic approach from demolition to redesign, all while working within the constraints of the existing structure. One of the biggest hurdles? Building within the existing framework.
“We used three of the original exterior walls, which allowed us to maintain the previous property line offsets,” says DJ Thomas, Ronco Superintendent. “That extra 10 feet made the difference — without it, the building simply wouldn’t have fit under current code.”
Another example of the creative reuse with this project was the former indoor swimming pool. Rather than demolish it, the team integrated the existing pool into the new amenity lineup, offering residents a blend of old and new in a way that feels intentional, not forced.
This kind of adaptive reuse showcases how preserving elements of the original building isn’t just a nod to sustainability, it can be the key to making a project feasible. While repurposing parts of the original building didn’t necessarily result in major cost savings in this project, it allowed the development to move forward where new construction would have hit zoning roadblocks.
Exceeding the Trend for Multi-Family Amenities
Amenities are a driving force in leasing success in today’s market. A major selling point of The Grant is its highly curated amenities. The main level of the complex features a 1,624 SF fitness center, a 335 SF yoga studio, four private workrooms, a 2,248 SF club room complete with a pool table and gathering bar. Plus, there’s an indoor and outdoor pool, a dog spa, a dog park, a pickleball court, and a 26,871 SF indoor parking space with 135 spots. All the amenities were added with one goal — enhance the resident experience.
With 160 units, this housing option is a welcoming addition to the city, offering thoughtfully designed urban living where lifestyle and functionality meet.
Agile Multi-Family Construction
Like many construction projects in recent years, The Grant faced its fair share of procurement challenges. Delays in materials like precast concrete and windows meant the team had to be agile and strategic with scheduling. Overcoming these hurdles wasn’t easy but it was worth it.
Ronco’s project manager, Jim Bracker made it a point to adjust the schedule, lean into what they could build and kept crews moving. Staying flexible and thinking ahead is what kept The Grant on track.
Projects like The Grant reflect a growing trend in urban development: the move toward sustainable, adaptive reuse of existing structures. As cities look for smarter ways to grow, reimagining underused spaces like former big-box gyms into high-demand housing is not just innovative, it’s essential. The Grant is a great example of how collaboration among project stakeholders from the beginning and using creative, out-of-the-box thinking can turn an idea into reality.
